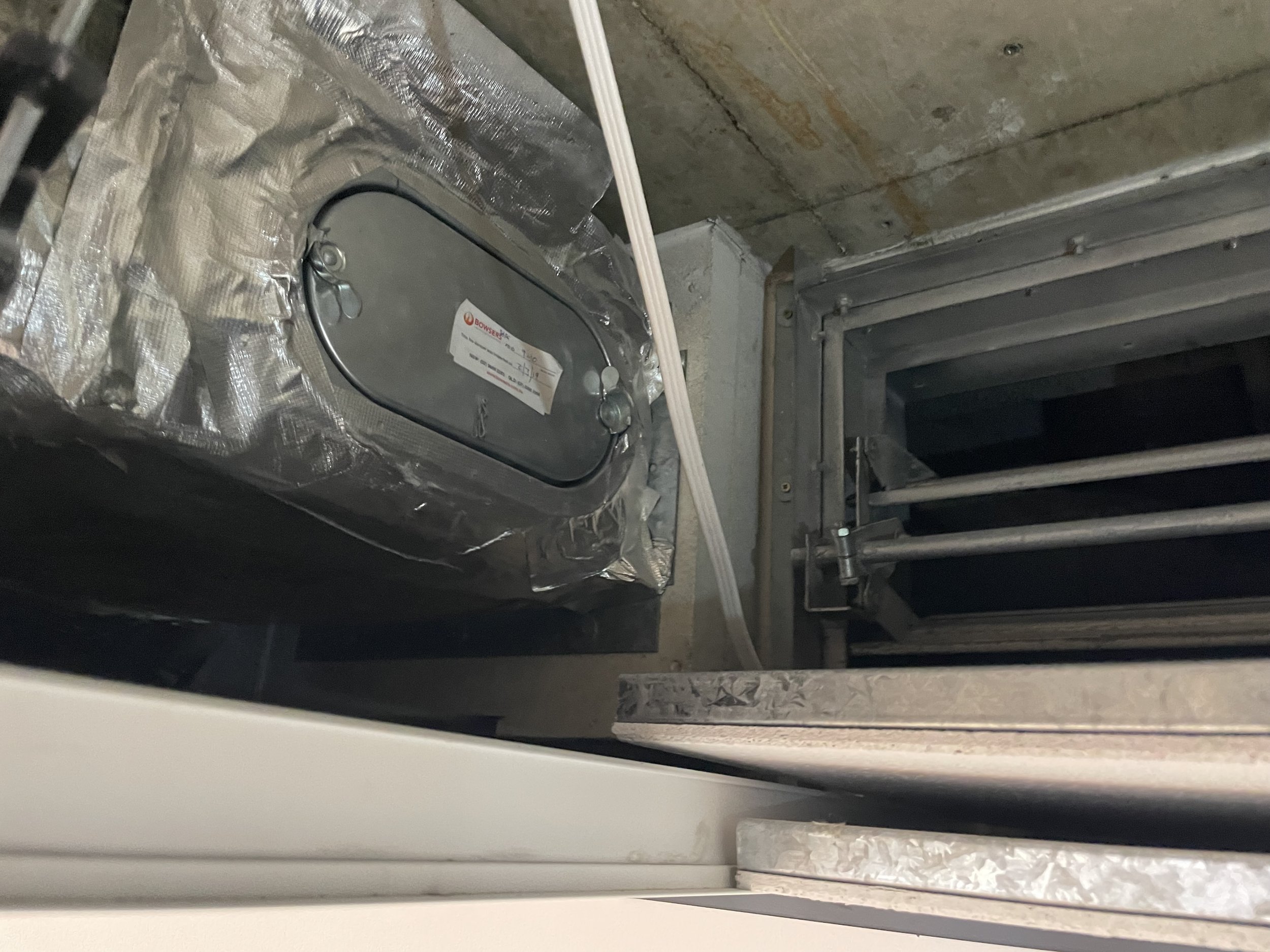An Introduction to Smoke Control
Mechanical smoke control is a crucial component of building design that safeguards occupants in the event of a fire. Smoke control systems regulate the spread of smoke within a building, containing it and preventing it from reaching other areas. This article explores the three primary mechanical smoke control systems: zone pressurisation, smoke exhaust, and stair pressurisation.
In Australia, AS 1668.1 is the standard that outlines the minimum requirements for designing, installing, and maintaining mechanical ventilation and air conditioning systems in buildings for smoke control. Architects, engineers, and builders rely on this standard to ensure that buildings are adequately ventilated and that air conditioning systems meet occupants' needs.
Zone pressurisation systems keep a positive air pressure in designated fire zones, preventing smoke from entering these areas and forcing it to flow towards exhaust points. Typically consisting of ductwork, fans, and dampers controlled by a building management system, zone pressurisation is particularly effective in high-rise buildings, where smoke can spread quickly.
Smoke exhaust systems remove smoke from a building in the event of a fire. Smoke exhaust fans, ductwork, and smoke dampers, controlled by a building management system, are located at specific exhaust points. When smoke detectors detect smoke, the fans activate, extracting smoke through the ductwork and expelling it from the building.
Stair pressurisation systems create positive air pressure in stairwells, preventing smoke from entering and enabling occupants to evacuate safely. These systems usually comprise fans, ductwork, and dampers controlled by a building management system. Fans are positioned at the stairwell's base and activate when smoke detectors detect smoke. The positive air pressure keeps smoke from entering the stairwell, allowing occupants to exit safely.
Example
Nominal Zone Pressurisation System:
Building Height: 60 meters
Number of floors: 15
Area of each floor: 1000 square meters
Design airflow rate: 5 m3/s per floor
Number of designated fire zones: 3
The system would require a fan with a capacity of 70 m3/s (14 floors x 5 m3/s per floor) to create positive air pressure in each fire zone. The fan would be connected to ductwork and dampers that would direct the airflow towards designated exhaust points. The exhaust points would be located at the top of each fire zone, and the ductwork would be sized accordingly to ensure the required airflow rate is achieved.
Note this system design could vary significantly if the system relied on one floor being negative and all other floors being relatively positively pressurised
Stair Pressurisation System:
Stairwell area: 20 square meters
Building height: 60 meters
Number of floors: 15
Design airflow rate: 2.5 m3/s
Maximum pressure differential: 50 Pa
The system would require a fan with a capacity of 7.5 m3/s (3 open fire doors x 2.5 m3/s) to create positive air pressure in the stairwell. The fan would be connected to ductwork and dampers that would direct the airflow towards the base of the stairwell. The ductwork would be sized accordingly to ensure the required airflow rate is achieved while maintaining a maximum pressure differential of 50 Pa. Smoke detectors would be installed in the stairwell to trigger the activation of the fan in the event of a fire.
It is important to note that the design of smoke control systems can vary greatly depending on the specific building requirements, and should be carried out by a qualified engineer in accordance with relevant standards and regulations.
In conclusion, mechanical smoke control systems are vital in building design, especially in high-rise buildings. Zone pressurisation, smoke exhaust, and stair pressurisation systems all manage smoke movement and safeguard occupants in the event of a fire. Building professionals must ensure that these systems comply with relevant standards and regulations to ensure their effectiveness.

